Southfield Avenue
Sileby
3
beds
1
bath
This like new property is presented in immaculate condition.
The spacious living room has French doors to the garden. Its master bedroom spans the entire width of the property. Two further bedrooms and an elegant four-piece bathroom can be found on the first floor, complemented by a downstairs cloakroom/utility. Driveway parking and smart private rear garden.
Upgraded and immaculate
Spacious living room
French doors to the garden
Downstairs cloakroom
Upstairs bathroom
Driveway parking
Alarm system
Lounge/Dining room
5.63m (18'6) x 4.39m (14'5)
Generously proportioned with ample power points. This room runs the entire width of the house with windows and French doors to the rear affording views of the garden. A cupboard situated under the stairs provides storage space.
Kitchen
3.06m (10'0) x 2.08m (6'10)
A beautiful contemporary kitchen. Stainless steel integrated oven, gas hob and extractor hood, and space for all the other appliances. Spotlights and modern flooring complete the look. A dishwasher, and freestanding fridge freezer are available by separate negotiation.
WC / Utility room
1.3m (4'3) x .9m (2'11)
A downstairs toilet for your convenience. The room also has a worktop with a sink and a washing machine.
Master Bedroom
4.39m (14'5) x 3.52m (11'7)
With views to the front of the property, this room runs the entire width of the house. It features a fitted cupboard and plenty of power points.
Bedroom Two
3.4m (11'2) x 2.18m (7'2)
With views to the rear of the property, this room is a great size double.
Bedroom Three
2.3m (7'7) x 2.1m (6'11)
A smaller bedroom or home office with views to the rear of the property.
Bathroom
2.57m (8'5) x 2.1m (6'11)
A centrally located family bathroom with a four-piece bathroom complete bath, separate walk-in shower, heated towel rail and smart tiling.
Garden
A smart and low-maintenance rear garden. Part patio with the rest laid to lawn. A quality shed provides a place to store bikes.
Parking
Parking for at least two cars in tandem on the drive and further parking on road without restriction.
Heating
Gas-fired central heating.
Glazing
Modern, good quality, uPVC double glazing.
The Neighbourhood
Supermarkets
Co-op Food Barrow Upon Soar
2.0 mi
Waitrose Mountsorrel
2.0 mi
Co-op Food Quorn
3.0 mi
Aldi Syston
3.5 mi
Asda Thurmaston
4.1 mi
Gyms
Physfit Gyms
0.9 mi
Total Fitness Centre
1.0 mi
Soar Valley Leisure Centre
1.8 mi
Onestep fitness
1.9 mi
bofitness
2.0 mi
Train Stations
Sileby
0.9 mi
Barrow upon Soar
1.8 mi
Syston
3.5 mi
Loughborough
4.6 mi
South Wigston
6.5 mi
Nursery Schools
Sileby Littlestars PS
0.9 mi
Peter Pan Playgroup
1.0 mi
Sileby Day Nursery
1.4 mi
Ratcliffe College NS
1.5 mi
Castle View Day Nursery
1.9 mi
Primary Schools
Highcliffe PS
0.4 mi
Highgate Community PS
0.4 mi
Redlands Community PS
0.8 mi
Seagrave Village PS
0.8 mi
Cossington CE PS
1.8 mi
High Schools
Ratcliffe College
1.5 mi
Humphrey Perkins High Sch
2.2 mi
Rawlins Academy
2.9 mi
The Roundhill Academy
3.9 mi
Loughborough Grammar Sch
4.4 mi
Upgraded and immaculate
Spacious living room
French doors to the garden
Downstairs cloakroom
Upstairs bathroom
Driveway parking
Alarm system
Date Available
Comes
Parking
Postcode
EPC
Council Tax Band
Reference #
Now
Unfurnished
Driveway
LE12 7WL
82 | B
C
9082
Share this property

We are here to provide a straightforward, ethical and innovative lettings service in a professional environment with a committed and caring team.
Our Office
01509 320 320
let@huntleys.net
Estate Agents in Loughborough
We are here to provide a straightforward, ethical and innovative sales and lettings service in a professional environment with a committed and caring team.
Lettings Agents in Loughborough
We are here to provide a straightforward, ethical and innovative sales and lettings service in a professional environment with a committed and caring team.
Southfield Avenue, Sileby, LE12 7WL
1 of 32
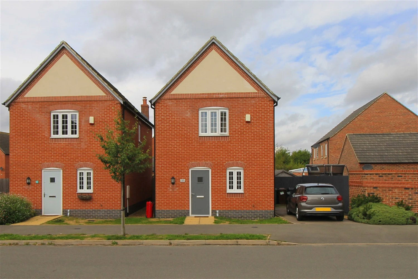

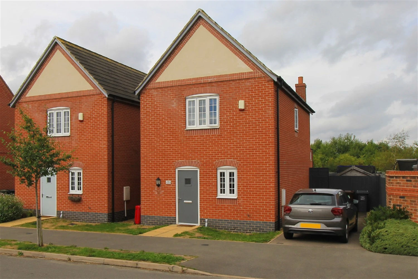

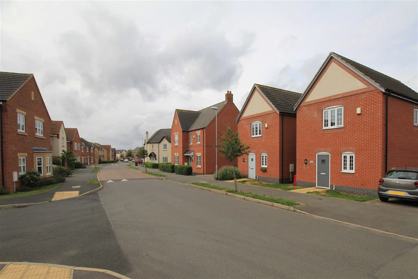

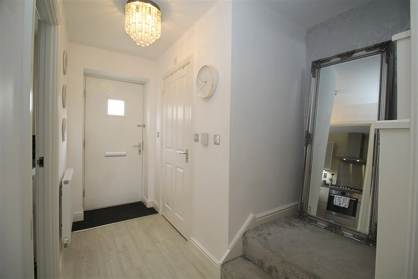

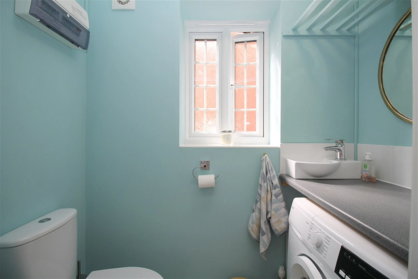

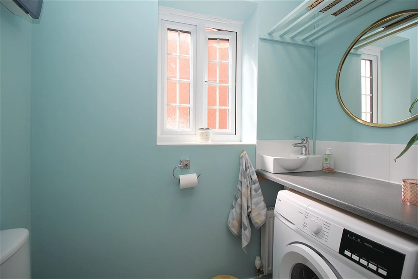

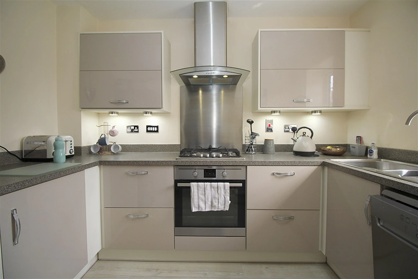

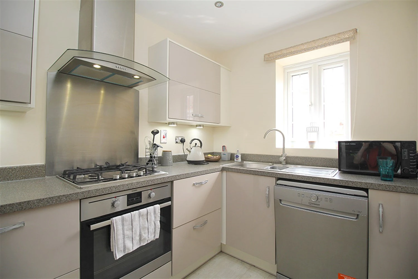

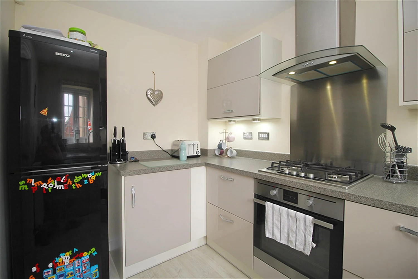

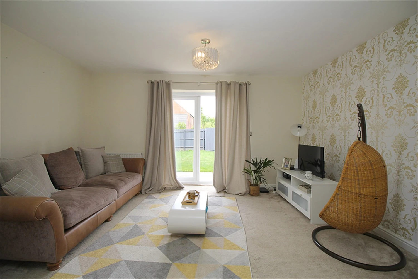

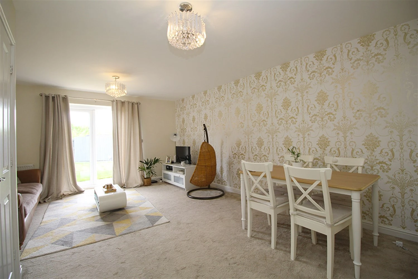

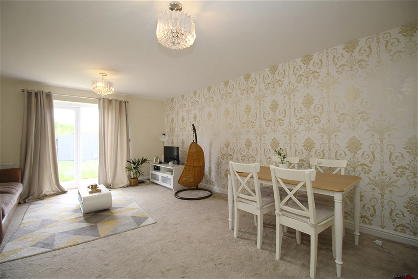

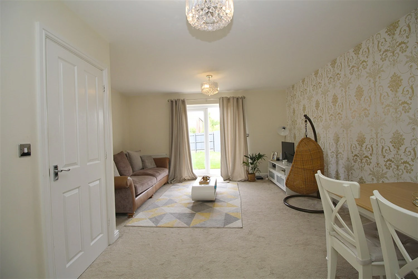

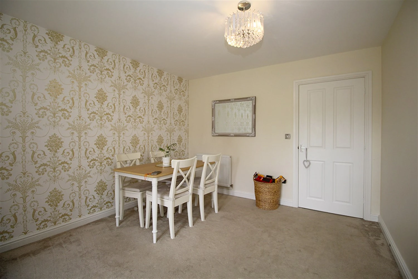

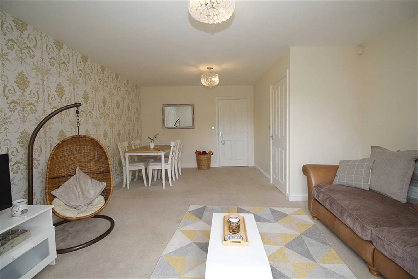

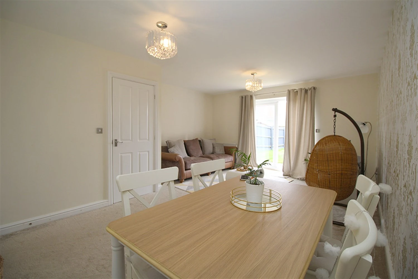

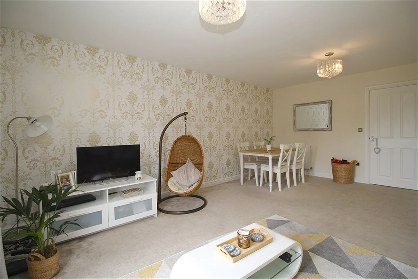

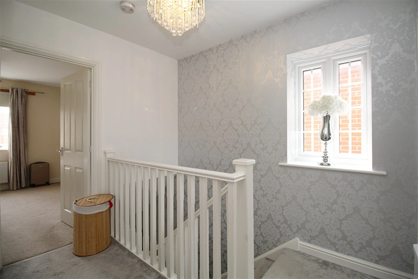

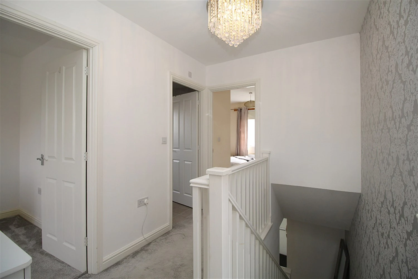

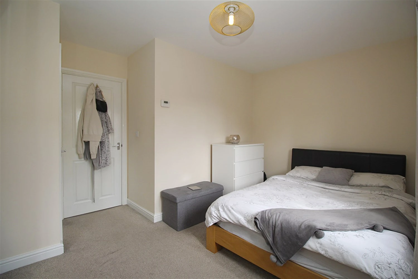

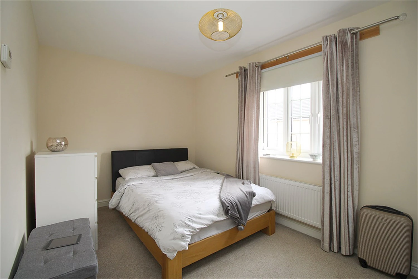

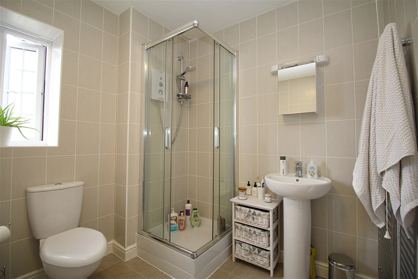

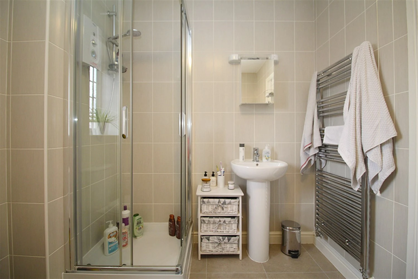

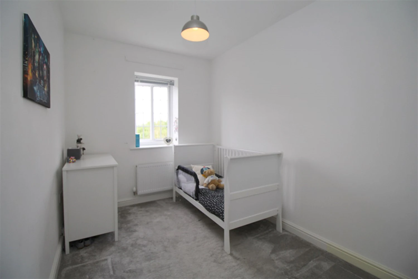

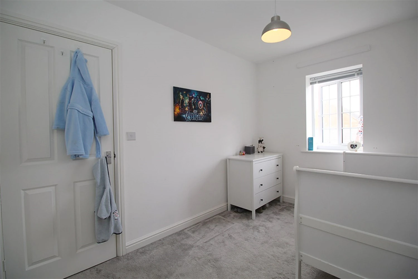

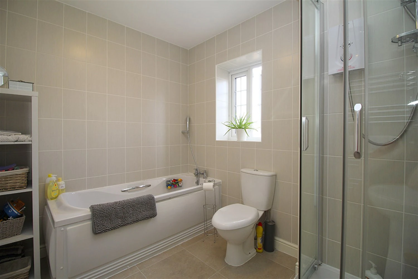

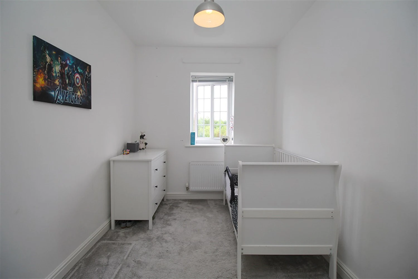

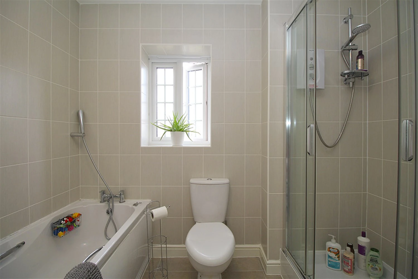

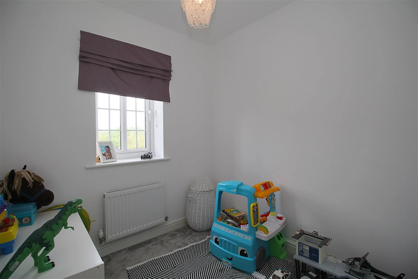

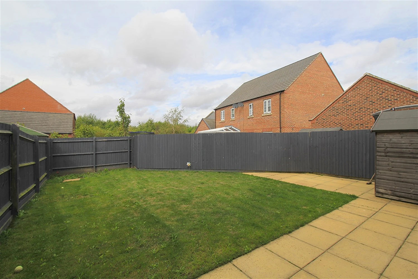

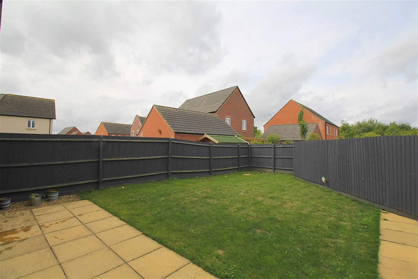

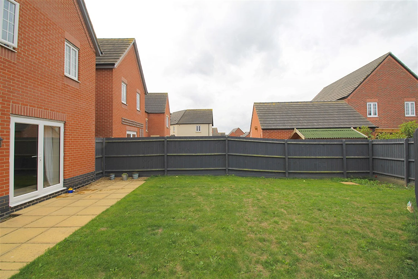

1 of 1

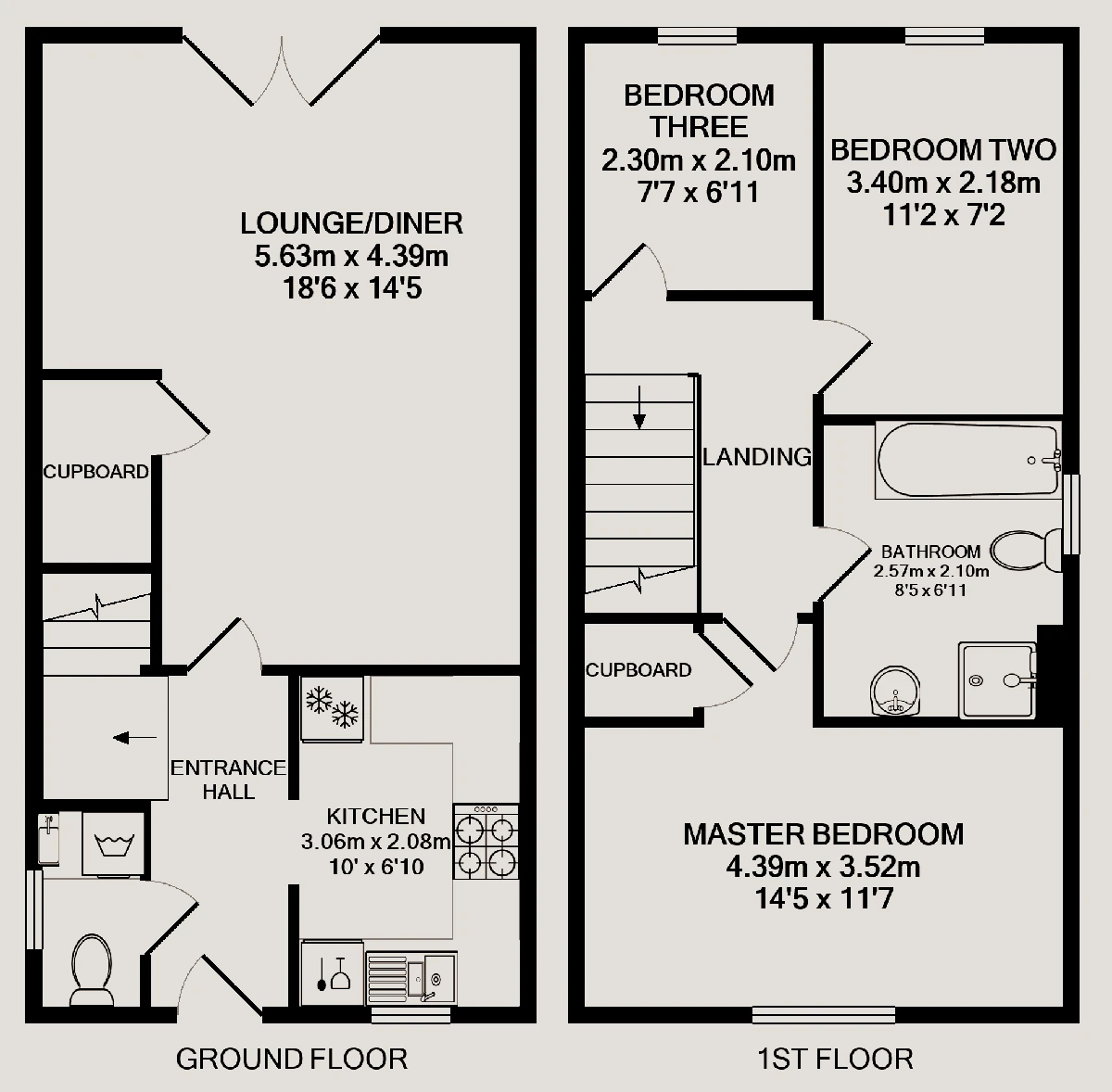
Energy Performance Certificate
Video Tour
Tenant Charges
The only charges that a landlord or letting agent can charge their tenants are:
- The rent
- A deposit capped at five weeks rent
- A holding deposit capped at one weeks rent
- Reasonable charges for lost keys or security fobs
- Reasonable charges for breach of contract including late payment of rent after 14 days
- Reasonable charges associated with early termination of the tenancy, when requested by the tenant
- A charge of no more than £50 for a change of terms, such as adding a new person to the tenancy, when requested by the tenant
Still unclear? We’re happy to help.
01509 320 320Cookie Policy
In some limited circumstances, we may use Google reCAPTHCA to help us confirm legitimate use and protect Huntleys from fraud, spam and misuse. You’ll be required to check an ‘I’m not a robot’ checkbox and possibly complete a picture challenge. Google’s reCAPTCHA technology, when used, will apply the _GRECAPTCHA cookie which will expire in 6 months.



